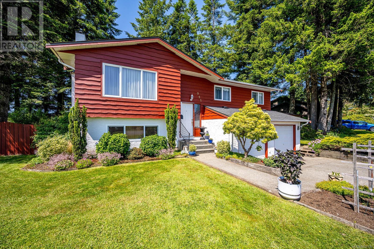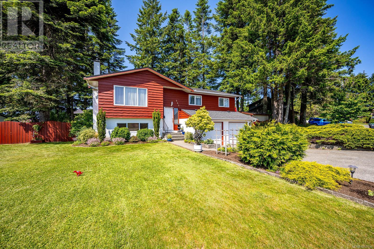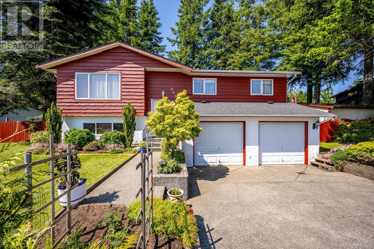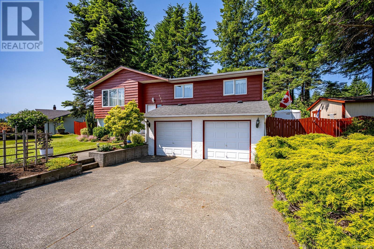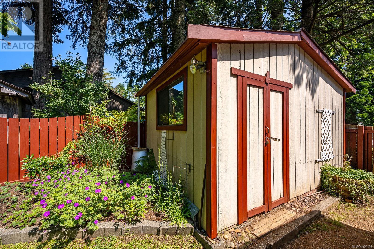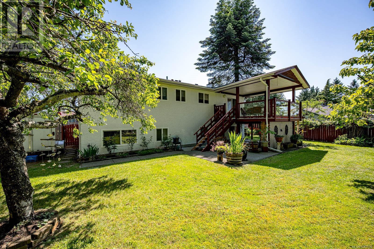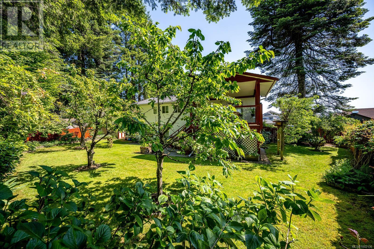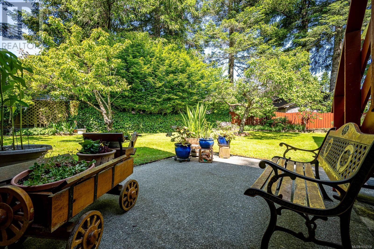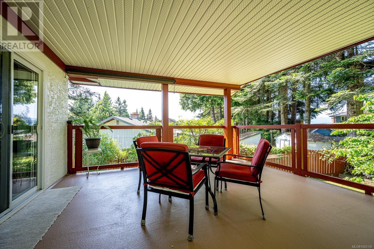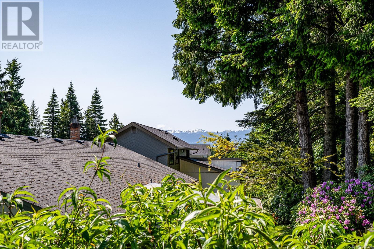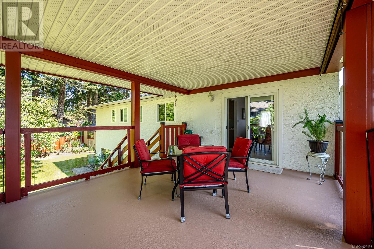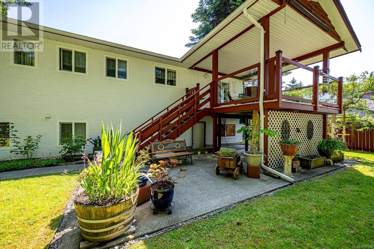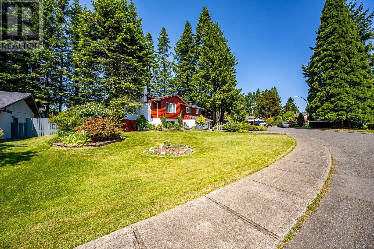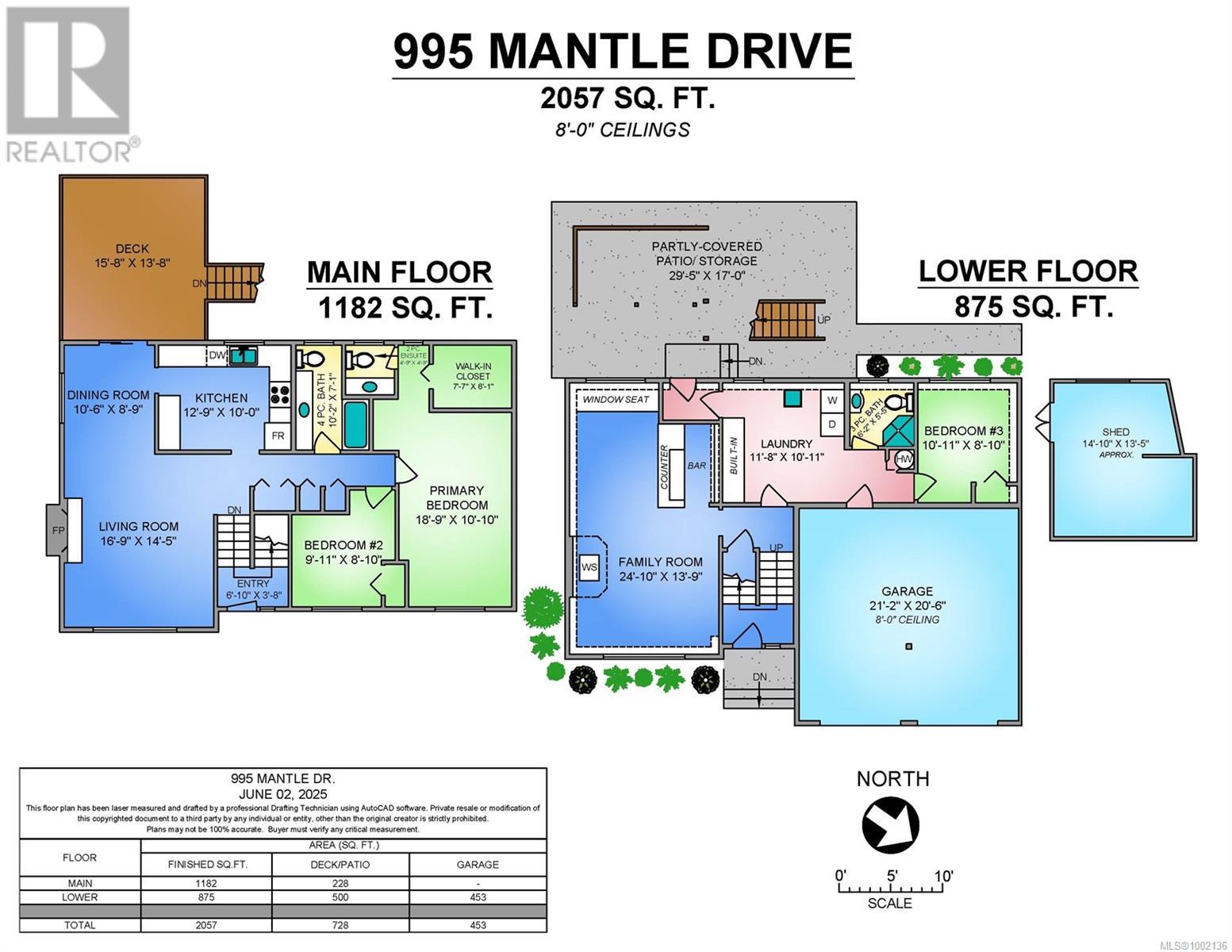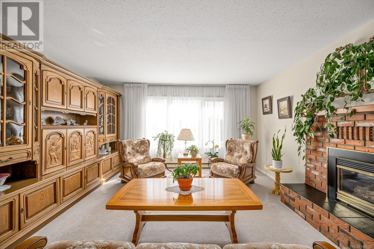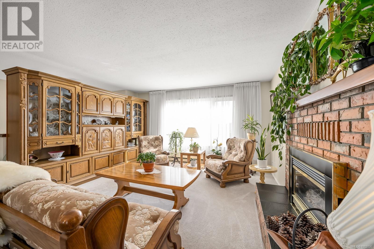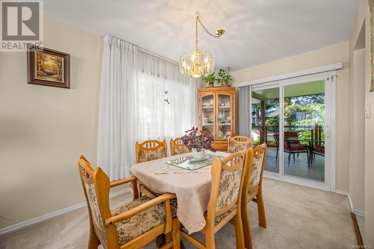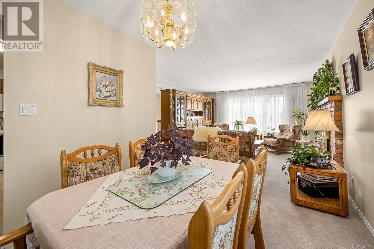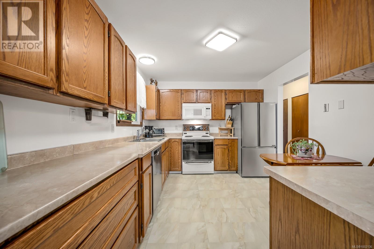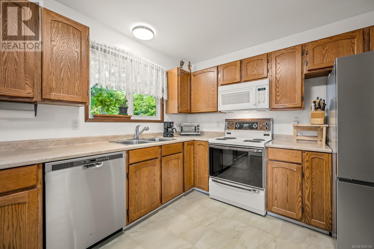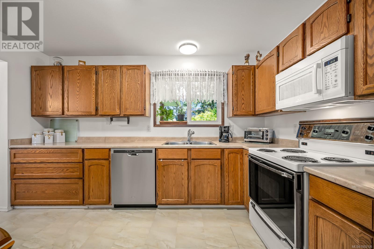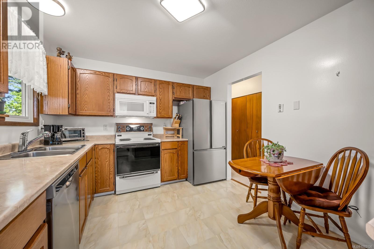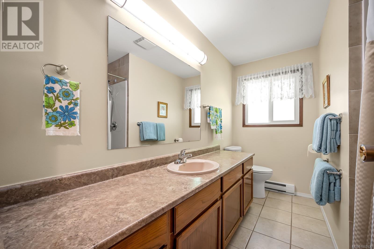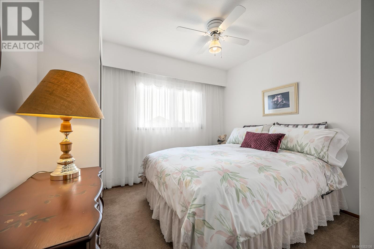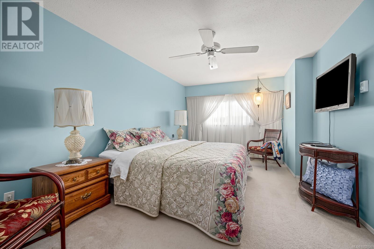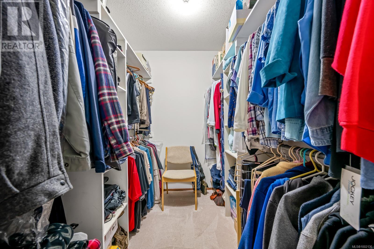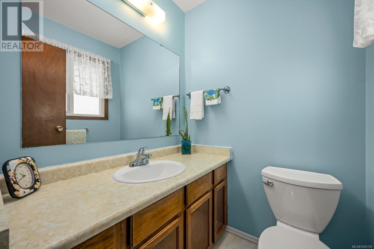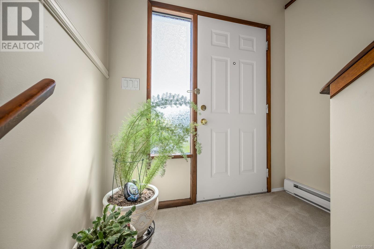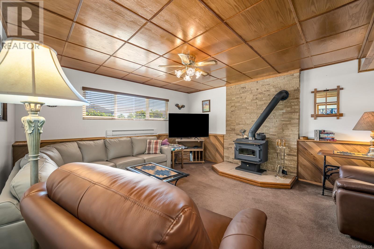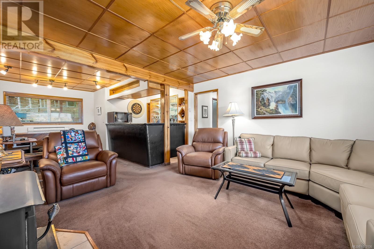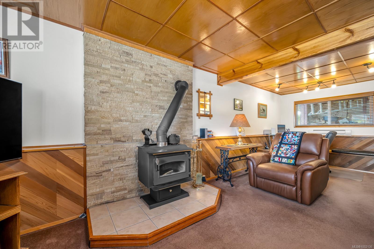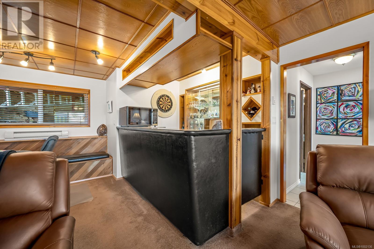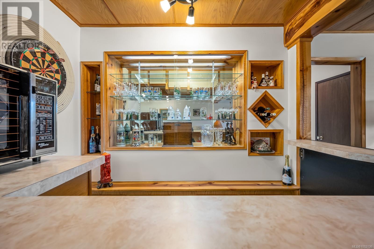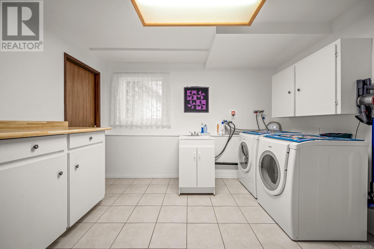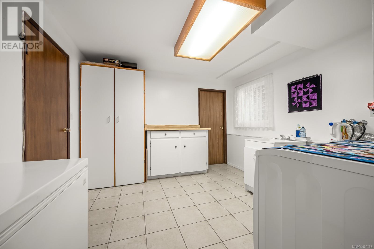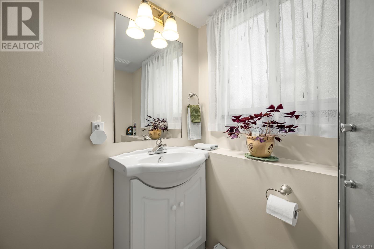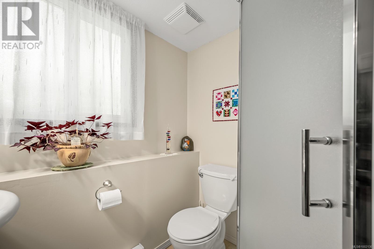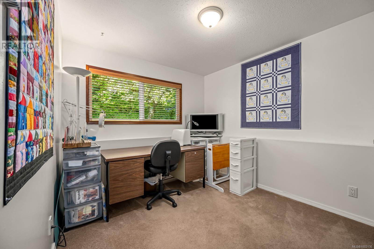(250) 465-0411
dennyfeatherstone@gmail.com
995 Mantle Dr Courtenay, British Columbia V9N 7H3
3 Bedroom
3 Bathroom
2057 sqft
Fireplace
None
Baseboard Heaters
$899,500
Super East Courtenay location. immaculately maintained home. Private back yard, big covered sundeck, double garage. Very warm and inviting, large master bedroom, spacious family room with fantastic bar and child safe backyard are just a few of this property's highlights. This is a property that you can just move in and enjoy, everything's been done. Fresh paint, Roof 2006, 40 year shingles. Gutters, chimney & stove pipe all cleaned June 2025. (id:37104)
Property Details
| MLS® Number | 1002136 |
| Property Type | Single Family |
| Neigbourhood | Courtenay East |
| Features | Other |
| Parking Space Total | 4 |
Building
| Bathroom Total | 3 |
| Bedrooms Total | 3 |
| Constructed Date | 1981 |
| Cooling Type | None |
| Fireplace Present | Yes |
| Fireplace Total | 2 |
| Heating Fuel | Natural Gas, Wood |
| Heating Type | Baseboard Heaters |
| Size Interior | 2057 Sqft |
| Total Finished Area | 2057 Sqft |
| Type | House |
Land
| Access Type | Road Access |
| Acreage | No |
| Size Irregular | 10019 |
| Size Total | 10019 Sqft |
| Size Total Text | 10019 Sqft |
| Zoning Description | R-1 |
| Zoning Type | Residential |
Rooms
| Level | Type | Length | Width | Dimensions |
|---|---|---|---|---|
| Lower Level | Laundry Room | 11'8 x 10'11 | ||
| Lower Level | Bathroom | 3-Piece | ||
| Lower Level | Bedroom | 10'11 x 8'10 | ||
| Lower Level | Family Room | 24'10 x 13'9 | ||
| Main Level | Bathroom | 4-Piece | ||
| Main Level | Kitchen | 10 ft | Measurements not available x 10 ft | |
| Main Level | Living Room | 16'9 x 14'5 | ||
| Main Level | Ensuite | 2-Piece | ||
| Main Level | Dining Room | 10'6 x 8'9 | ||
| Main Level | Primary Bedroom | 18'9 x 10'10 | ||
| Main Level | Bedroom | 9'11 x 8'10 |
https://www.realtor.ca/real-estate/28408144/995-mantle-dr-courtenay-courtenay-east
Interested?
Contact us for more information

