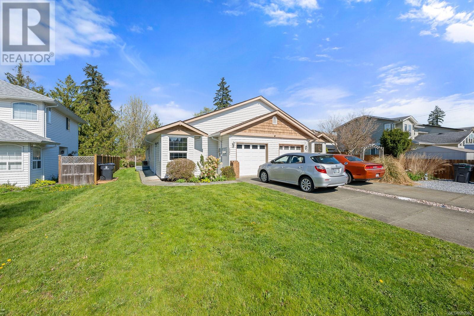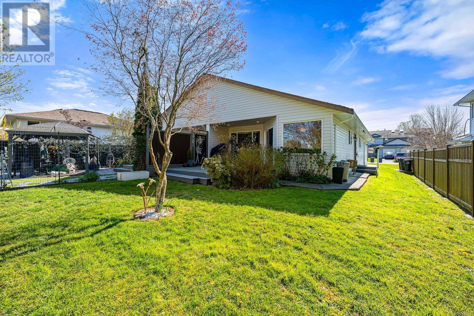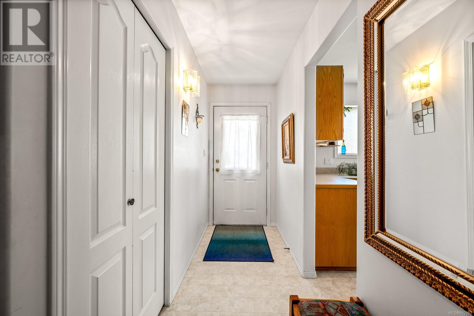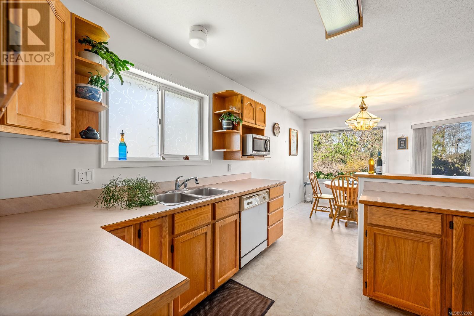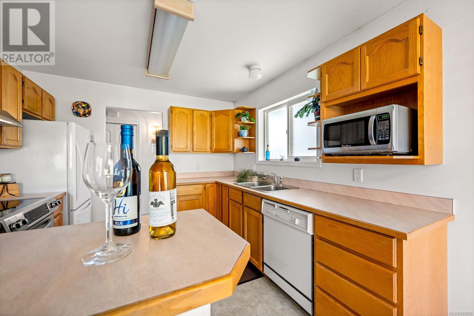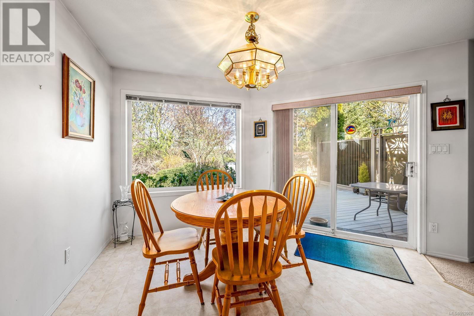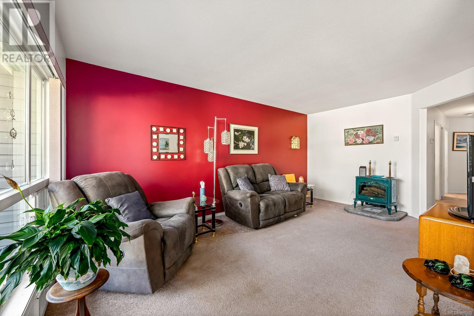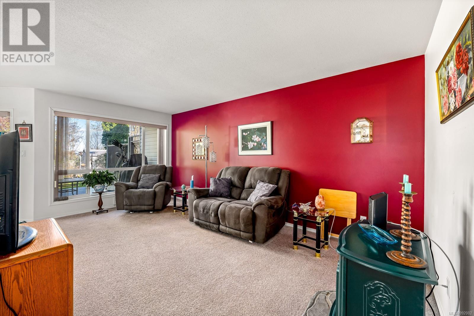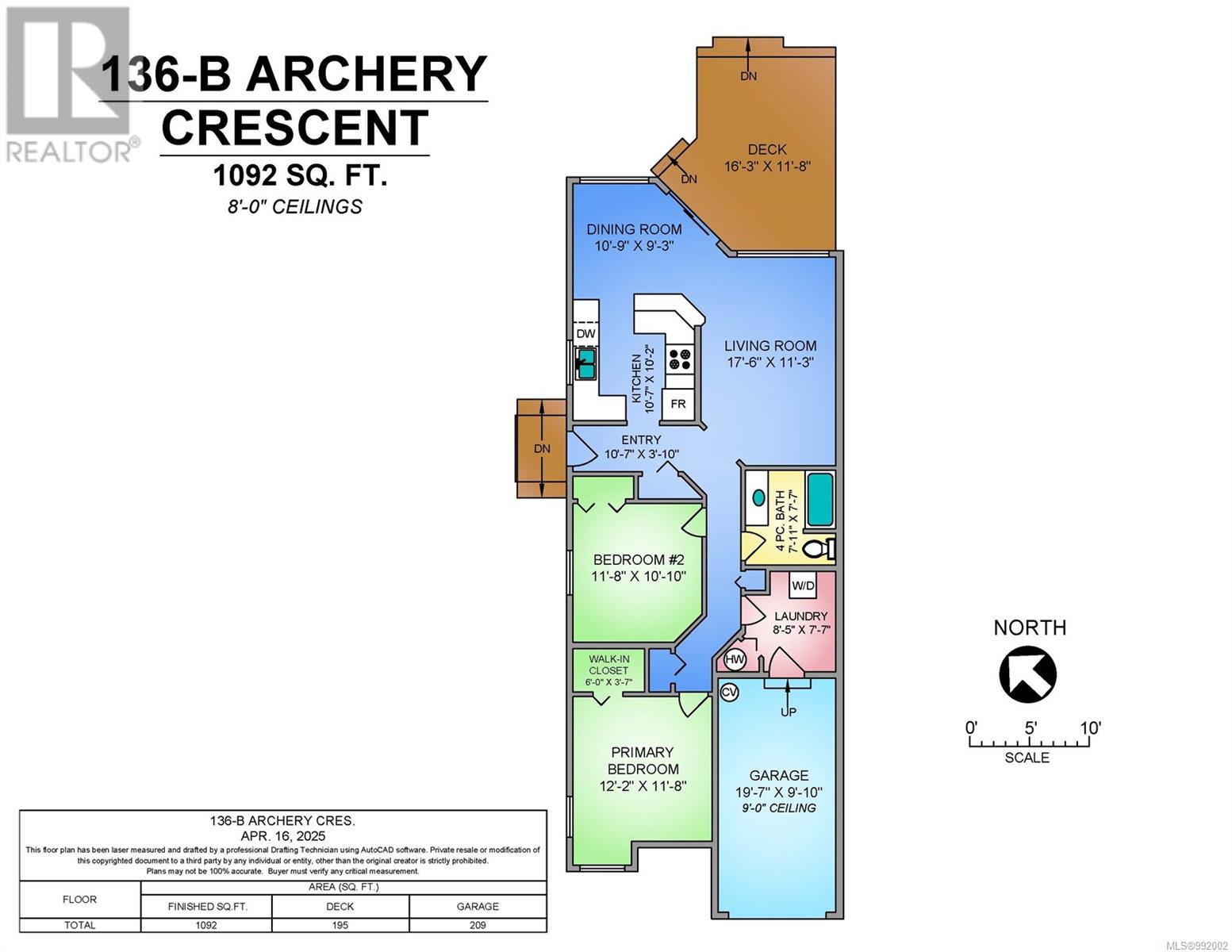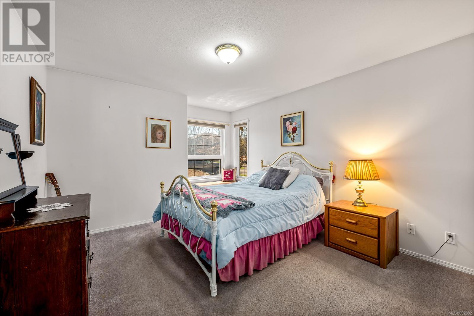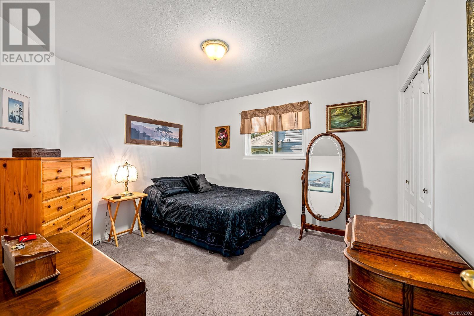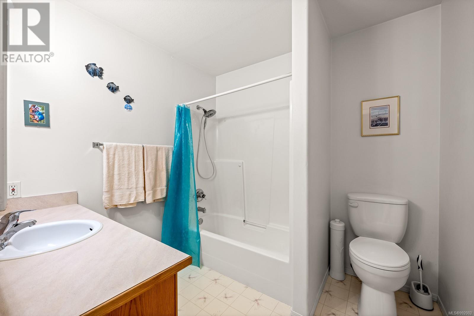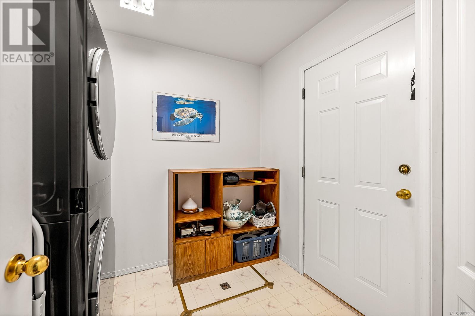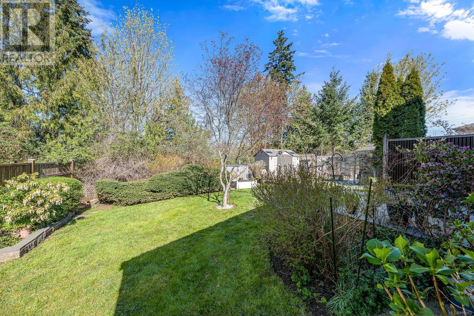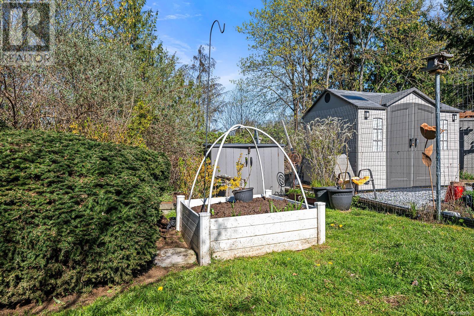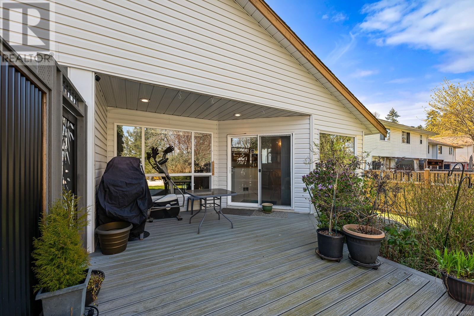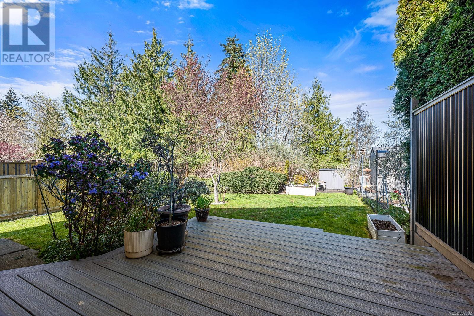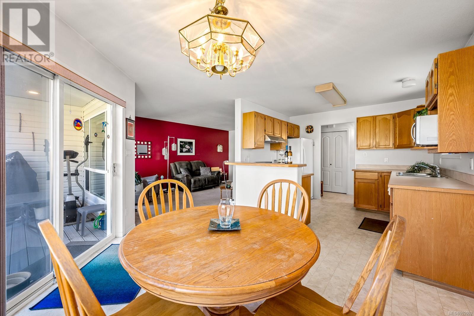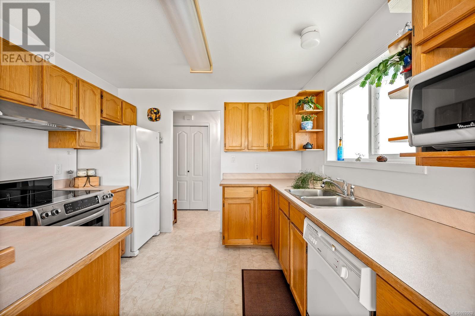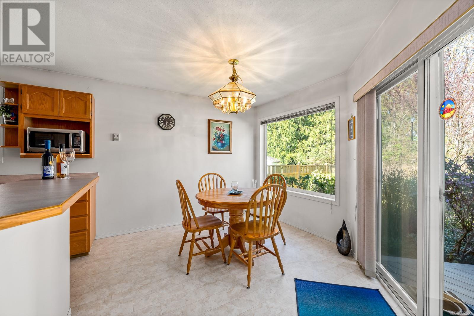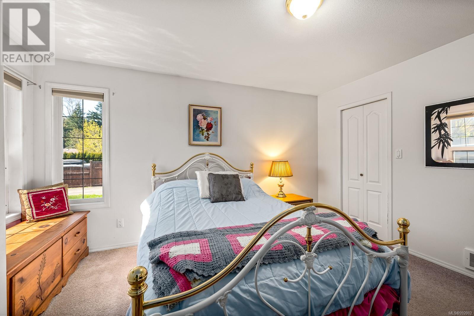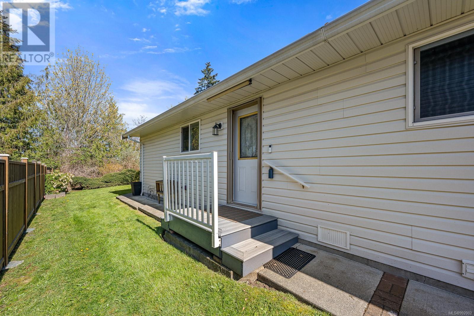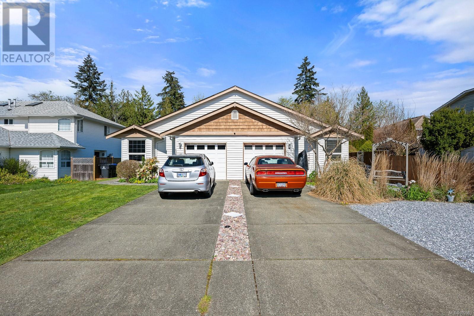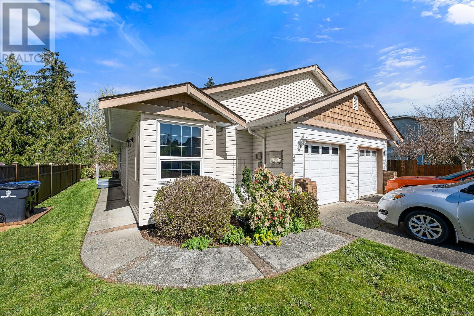2 Bedroom
1 Bathroom
1092 sqft
Fireplace
None
Baseboard Heaters
$564,900
Charming 1/2 Duplex Rancher in a Family-Friendly Neighborhood! This delightful 2-bedroom, 1-bathroom rancher offers the perfect blend of comfort, charm, and convenience. Nestled in a quiet, welcoming area it’s an ideal place to settle in and enjoy a relaxed, peaceful lifestyle. Step inside to find a generously sized kitchen and dining area that flows effortlessly into a warm and inviting living room, complete with a cozy electric fireplace perfect for unwinding after a long day. Sliding glass doors open onto a lovely, low-maintenance deck, ideal for morning coffee or entertaining guests. The fully fenced, sun-filled backyard is a private oasis featuring raised garden beds, a storage shed, and a variety of flowering trees and shrubs that provide color and beauty through the seasons. A spacious laundry room and single-car garage add to the practical functionality of this home. Located just minutes from schools, shopping, parks, and all essential amenities, this gem is not to be missed. Listed by The Courtney & Anglin Real Estate Group - The Name Friends Recommend! (id:37104)
Property Details
|
MLS® Number
|
992002 |
|
Property Type
|
Single Family |
|
Neigbourhood
|
Courtenay City |
|
Community Features
|
Pets Allowed With Restrictions, Family Oriented |
|
Features
|
Other |
|
Parking Space Total
|
1 |
|
Plan
|
Vis3108 |
Building
|
Bathroom Total
|
1 |
|
Bedrooms Total
|
2 |
|
Constructed Date
|
1994 |
|
Cooling Type
|
None |
|
Fireplace Present
|
Yes |
|
Fireplace Total
|
1 |
|
Heating Fuel
|
Electric |
|
Heating Type
|
Baseboard Heaters |
|
Size Interior
|
1092 Sqft |
|
Total Finished Area
|
1092 Sqft |
|
Type
|
Duplex |
Parking
Land
|
Access Type
|
Road Access |
|
Acreage
|
No |
|
Size Irregular
|
1474 |
|
Size Total
|
1474 Sqft |
|
Size Total Text
|
1474 Sqft |
|
Zoning Description
|
R-ssmuh |
|
Zoning Type
|
Residential |
Rooms
| Level |
Type |
Length |
Width |
Dimensions |
|
Main Level |
Bedroom |
|
|
11'8 x 10'10 |
|
Main Level |
Primary Bedroom |
|
|
12'2 x 11'8 |
|
Main Level |
Laundry Room |
|
|
8'5 x 7'7 |
|
Main Level |
Bathroom |
|
|
7'11 x 7'7 |
|
Main Level |
Living Room |
|
|
17'6 x 11'3 |
|
Main Level |
Dining Room |
|
|
10'9 x 9'3 |
|
Main Level |
Kitchen |
|
|
10'7 x 10'2 |
|
Main Level |
Entrance |
|
|
10'7 x 3'10 |
https://www.realtor.ca/real-estate/28203976/b-136-archery-cres-courtenay-courtenay-city

