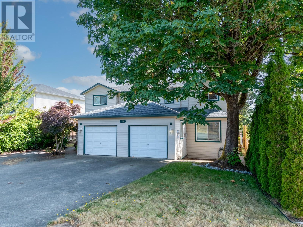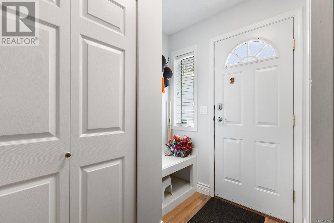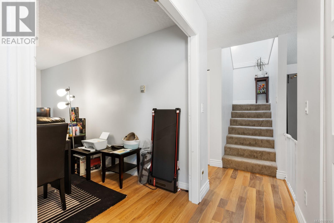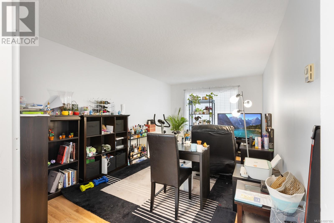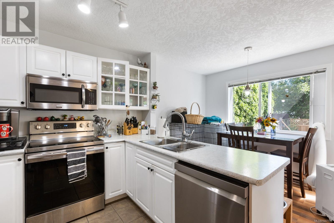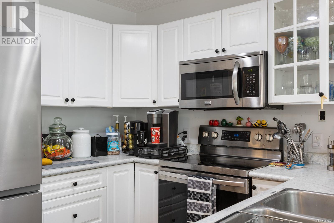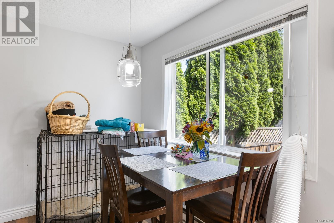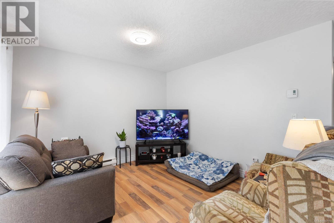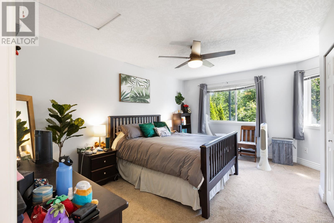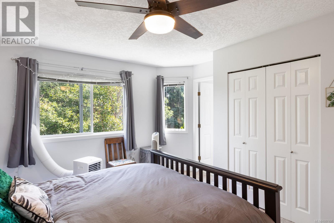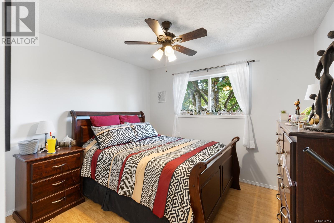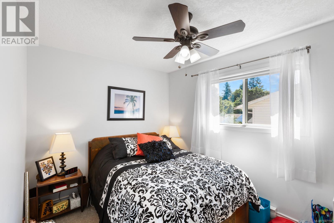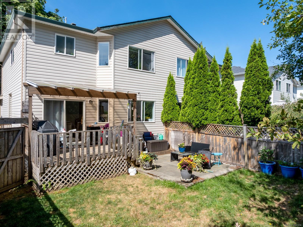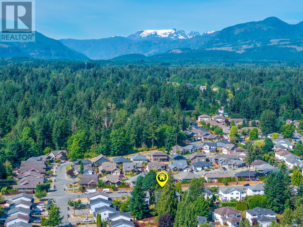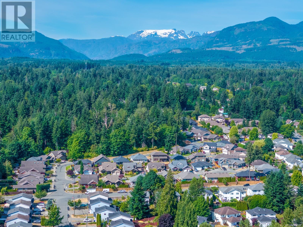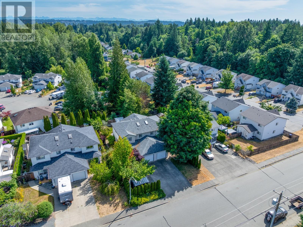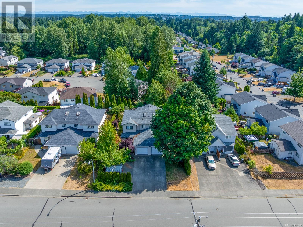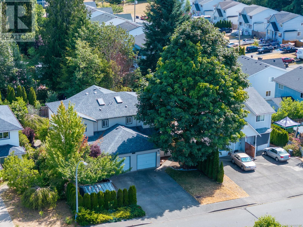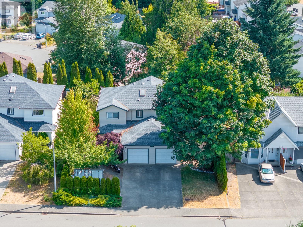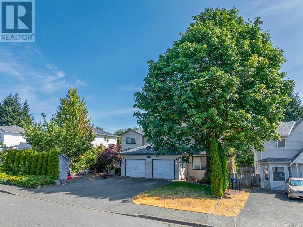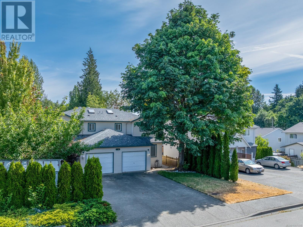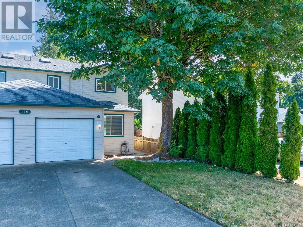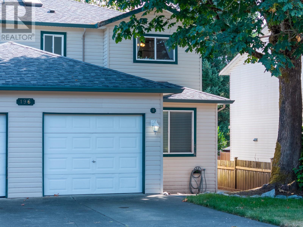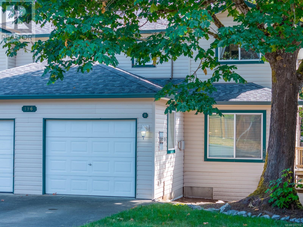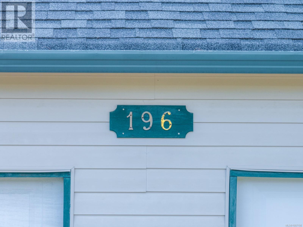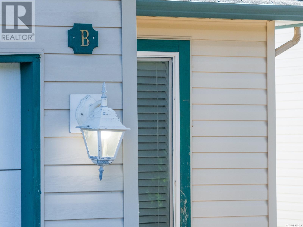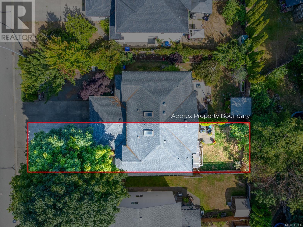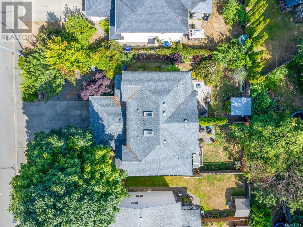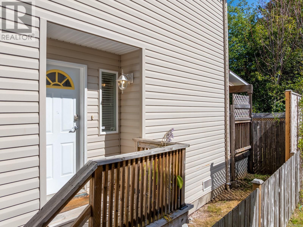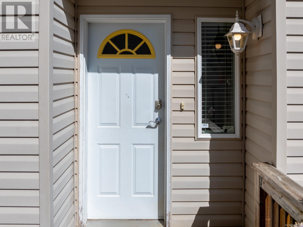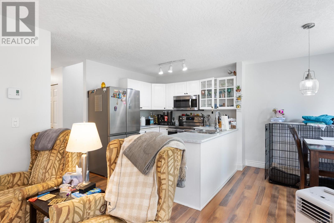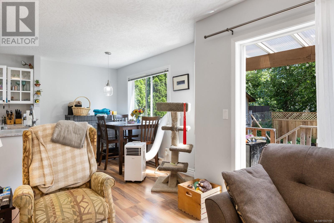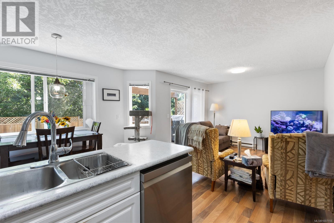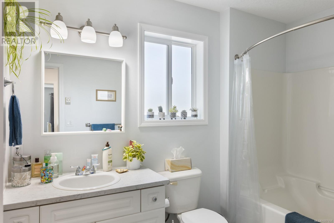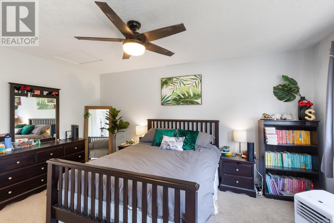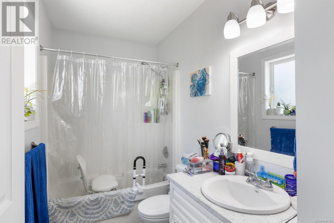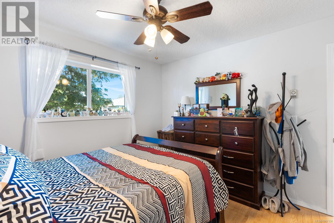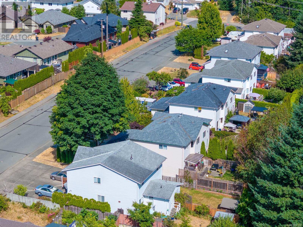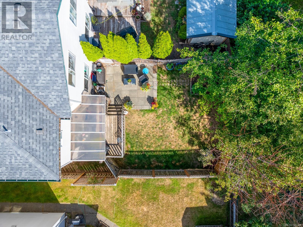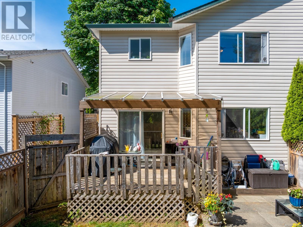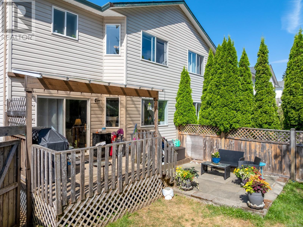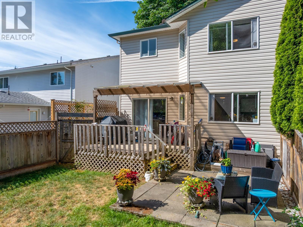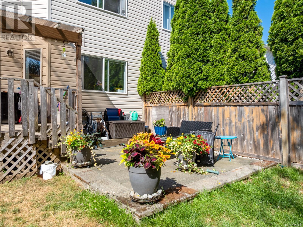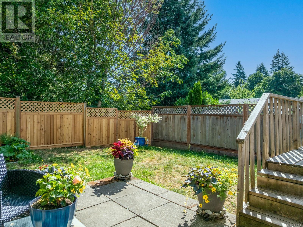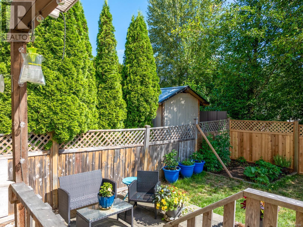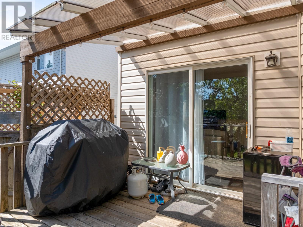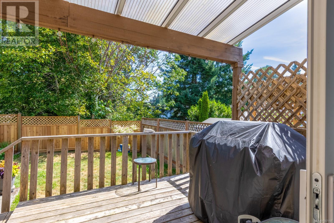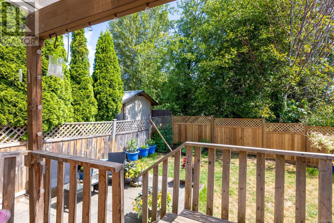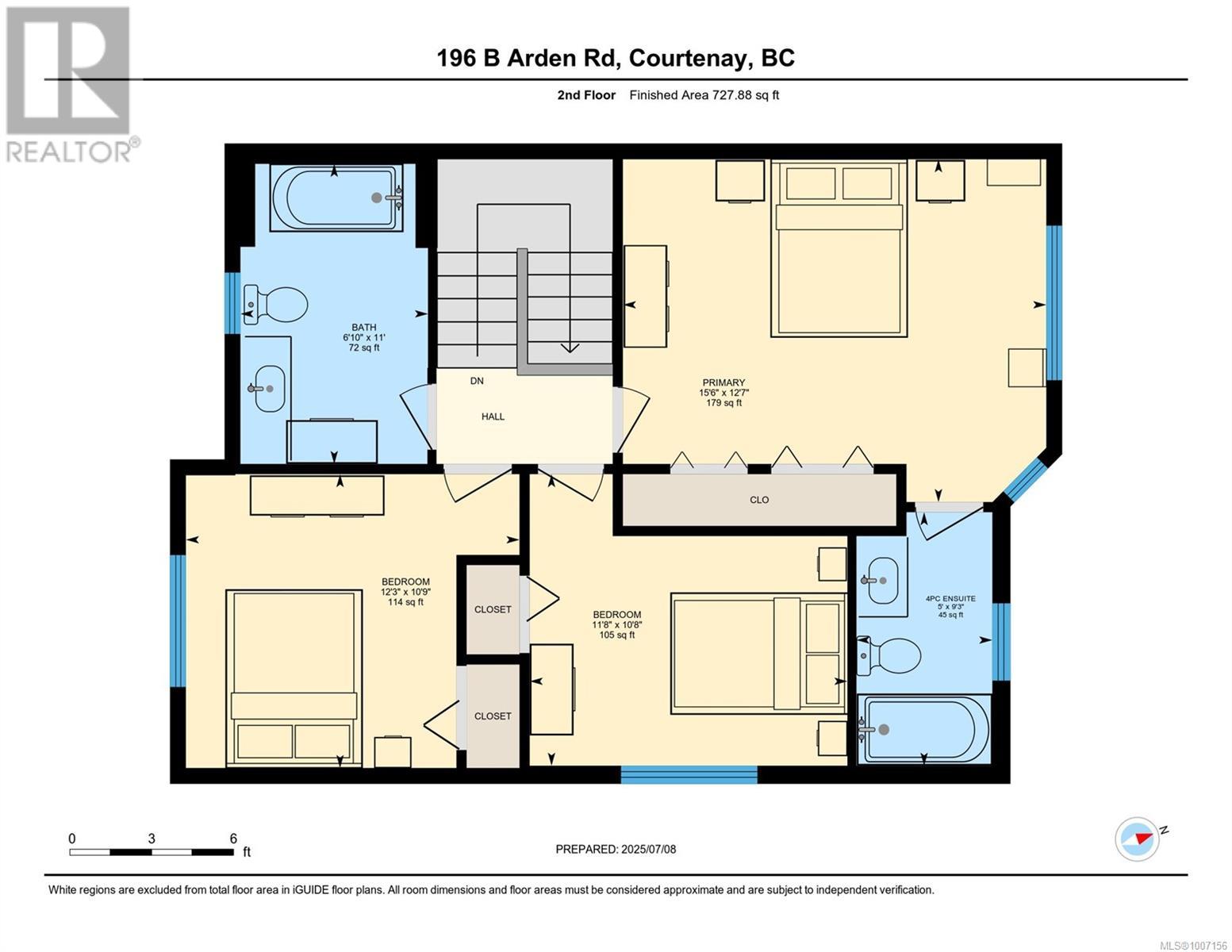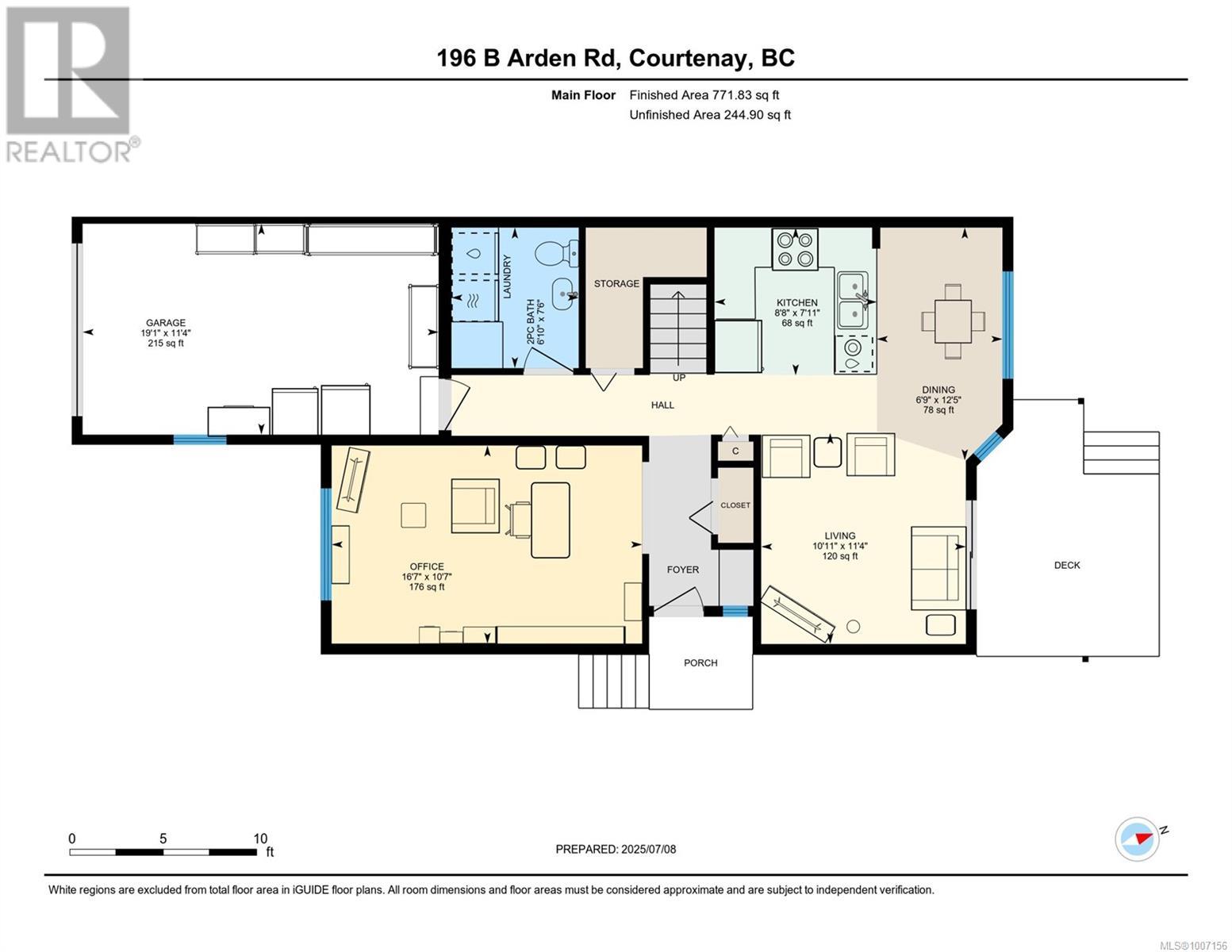3 Bedroom
3 Bathroom
1500 sqft
None
Baseboard Heaters
$589,500
Welcome to this bright and spacious half duplex in the desirable Puntledge Park area of Courtenay. You’ll love the open-concept main level, featuring a welcoming living space plus a separate family room just off the entry, perfect for movie nights or a cozy retreat. Upstairs, all the bedrooms offer plenty of space, and the primary suite includes a generous ensuite. There’s also a single-car garage and a large driveway with room for extra parking. Set in a fantastic location, you're just steps from schools and beautiful Puntledge Park. For more information please contact Ronni Lister at 250-702-7252 or ronnilister.com. (id:37104)
Property Details
|
MLS® Number
|
1007156 |
|
Property Type
|
Single Family |
|
Neigbourhood
|
Courtenay West |
|
Community Features
|
Pets Allowed, Family Oriented |
|
Features
|
Central Location, Level Lot, Other |
|
Parking Space Total
|
3 |
|
Plan
|
Vis4112 |
Building
|
Bathroom Total
|
3 |
|
Bedrooms Total
|
3 |
|
Constructed Date
|
1996 |
|
Cooling Type
|
None |
|
Fireplace Present
|
No |
|
Heating Fuel
|
Electric |
|
Heating Type
|
Baseboard Heaters |
|
Size Interior
|
1500 Sqft |
|
Total Finished Area
|
1500 Sqft |
|
Type
|
Duplex |
Land
|
Access Type
|
Road Access |
|
Acreage
|
No |
|
Zoning Description
|
R-ssmuh |
|
Zoning Type
|
Residential |
Rooms
| Level |
Type |
Length |
Width |
Dimensions |
|
Second Level |
Bathroom |
|
|
4-Piece |
|
Second Level |
Bedroom |
|
|
10'9 x 12'3 |
|
Second Level |
Bedroom |
|
|
10'8 x 11'8 |
|
Second Level |
Ensuite |
|
|
4-Piece |
|
Second Level |
Primary Bedroom |
|
|
12'7 x 15'6 |
|
Main Level |
Living Room |
|
|
11'4 x 10'11 |
|
Main Level |
Dining Room |
|
|
12'5 x 6'9 |
|
Main Level |
Kitchen |
|
|
7'11 x 8'8 |
|
Main Level |
Bathroom |
|
|
2-Piece |
|
Main Level |
Office |
|
|
10'7 x 16'7 |
https://www.realtor.ca/real-estate/28589664/b-196-arden-rd-courtenay-courtenay-west

