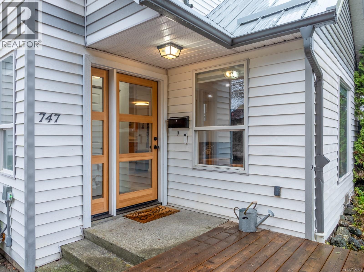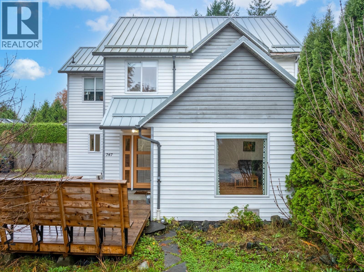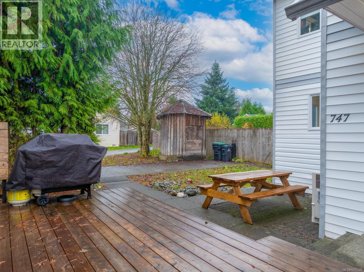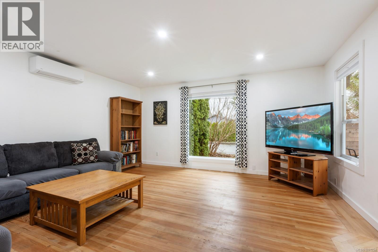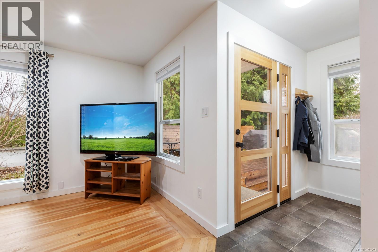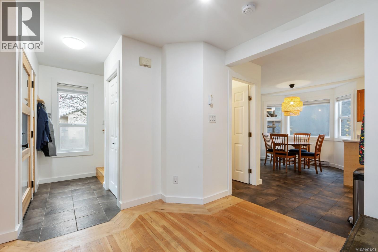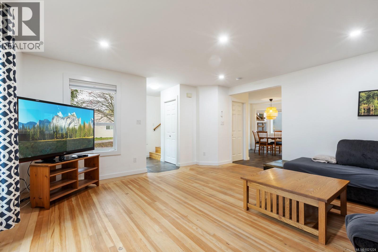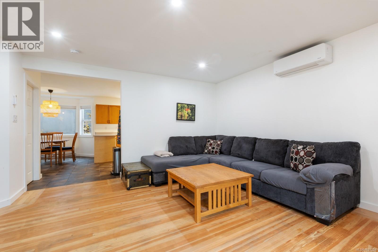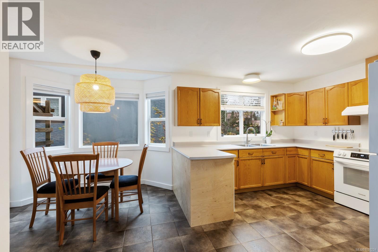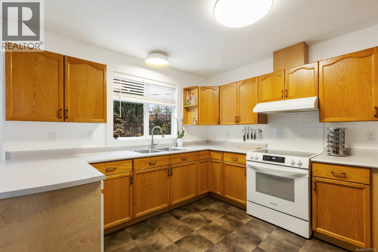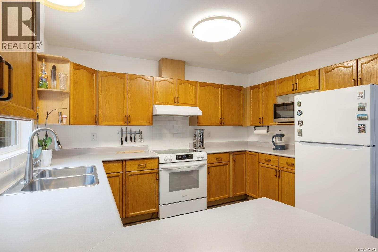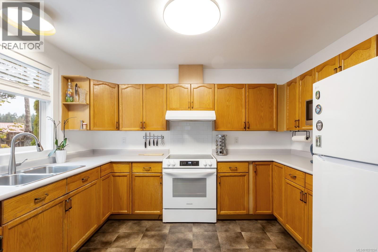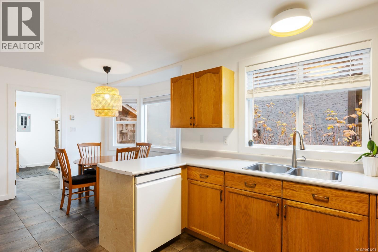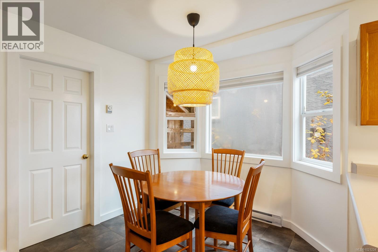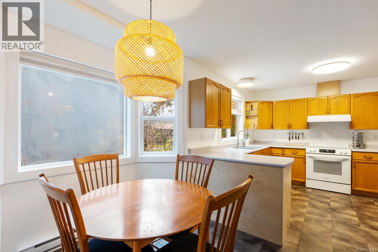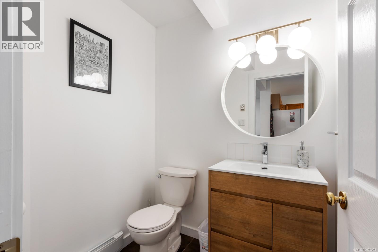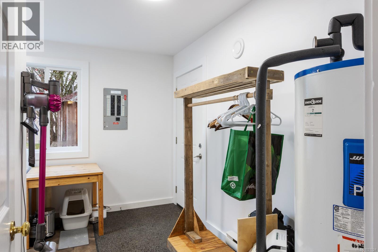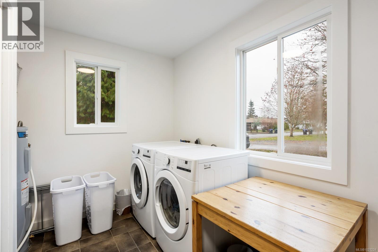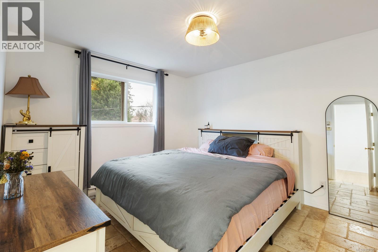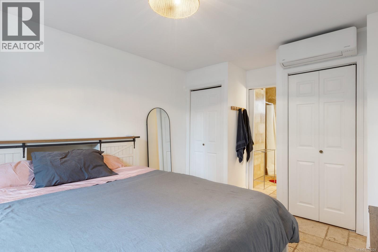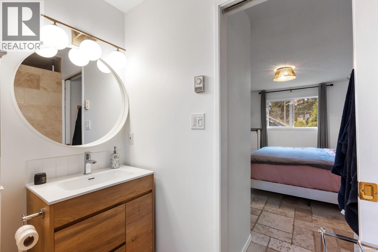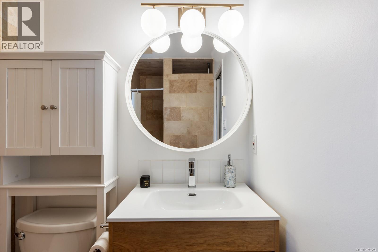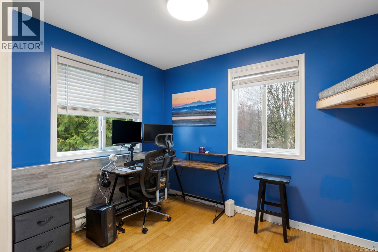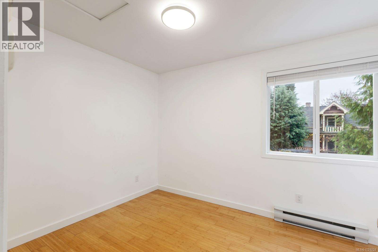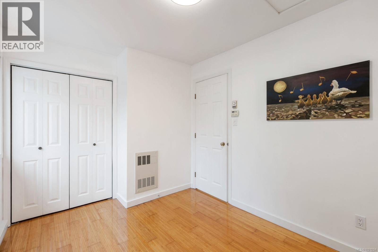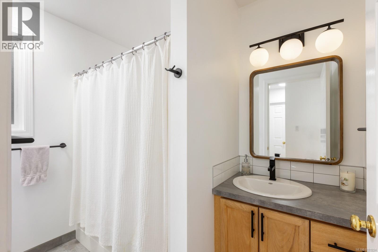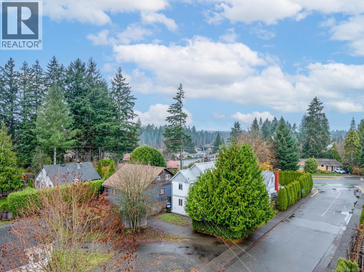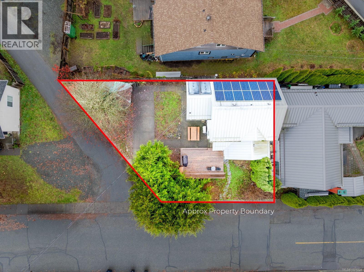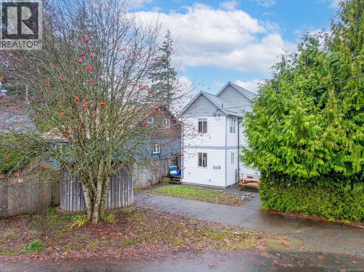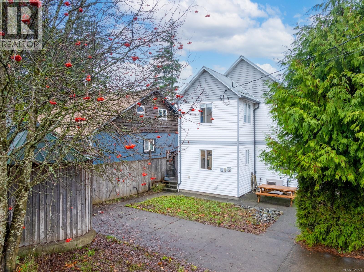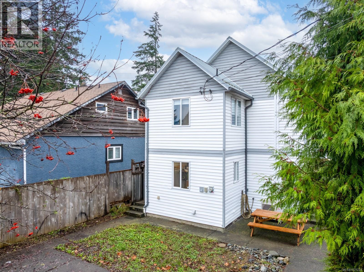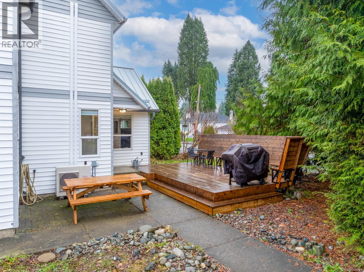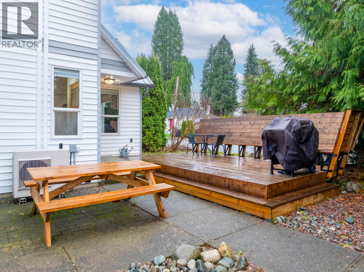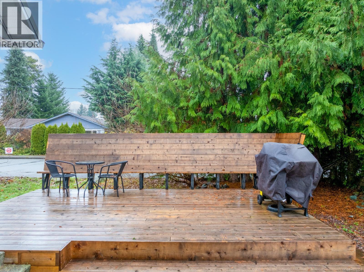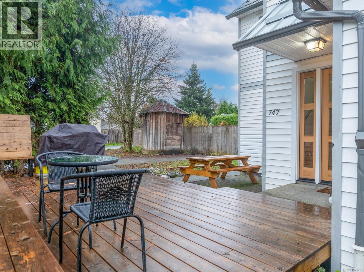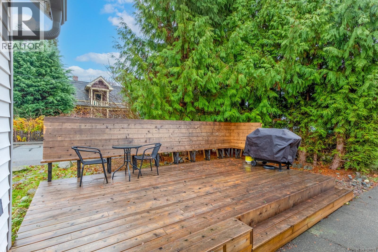3 Bedroom
3 Bathroom
1429 sqft
Air Conditioned
Heat Pump
$549,000
CHARMING HOME! This inviting 3-bedroom, 3-bathroom home combines warmth and functionality in a bright, open layout. The main floor features abundant natural light, wood flooring, a generous living room, a spacious kitchen and dining area along with a large laundry and utility room for added convenience. Upstairs, bamboo laminate and tile flooring complement the three bedrooms and the stylishly renovated bathrooms - which include ceramic tile showers and backsplashes, updated lighting, and newer cabinetry. Electricity costs are at a minimum due to the solar panels on the roof, solar powered hot water and the efficiency of a heat pump. Located in a Courtenay neighbourhood with an excellent walk score, this home is just minutes away by foot to both French and English elementary schools, a middle school, downtown Courtenay, the Puntledge River, and local parks and trails. The corner lot offers surprising semi-privacy thanks to mature hedging and fencing, and the well-designed patio creates a perfect space for entertaining, relaxing, or soaking up the sun. A storage shed adds practicality with extra room for gear and tools. Although considered a duplex, the homes are only connected by a breezeway, ensuring minimal sound transfer between residences. (id:37104)
Property Details
|
MLS® Number
|
1021224 |
|
Property Type
|
Single Family |
|
Neigbourhood
|
Courtenay City |
|
Parking Space Total
|
2 |
|
Plan
|
Vis3302 |
Building
|
Bathroom Total
|
3 |
|
Bedrooms Total
|
3 |
|
Constructed Date
|
1994 |
|
Cooling Type
|
Air Conditioned |
|
Fireplace Present
|
No |
|
Heating Fuel
|
Electric, Solar |
|
Heating Type
|
Heat Pump |
|
Size Interior
|
1429 Sqft |
|
Total Finished Area
|
1429 Sqft |
|
Type
|
Duplex |
Parking
Land
|
Acreage
|
No |
|
Size Irregular
|
3485 |
|
Size Total
|
3485 Sqft |
|
Size Total Text
|
3485 Sqft |
|
Zoning Description
|
R-ssmuh |
|
Zoning Type
|
Duplex |
Rooms
| Level |
Type |
Length |
Width |
Dimensions |
|
Second Level |
Bathroom |
|
|
4-Piece |
|
Second Level |
Bedroom |
|
|
11'9 x 8'1 |
|
Second Level |
Bedroom |
|
|
8'6 x 11'3 |
|
Second Level |
Ensuite |
|
|
3-Piece |
|
Second Level |
Primary Bedroom |
|
|
15'2 x 10'6 |
|
Main Level |
Bathroom |
|
|
2-Piece |
|
Main Level |
Laundry Room |
|
|
12'3 x 11'8 |
|
Main Level |
Dining Room |
|
|
14'0 x 8'9 |
|
Main Level |
Kitchen |
|
|
12'3 x 10'6 |
|
Main Level |
Living Room |
|
|
15'10 x 15'11 |
https://www.realtor.ca/real-estate/29141359/b-747-stewart-ave-courtenay-courtenay-city

