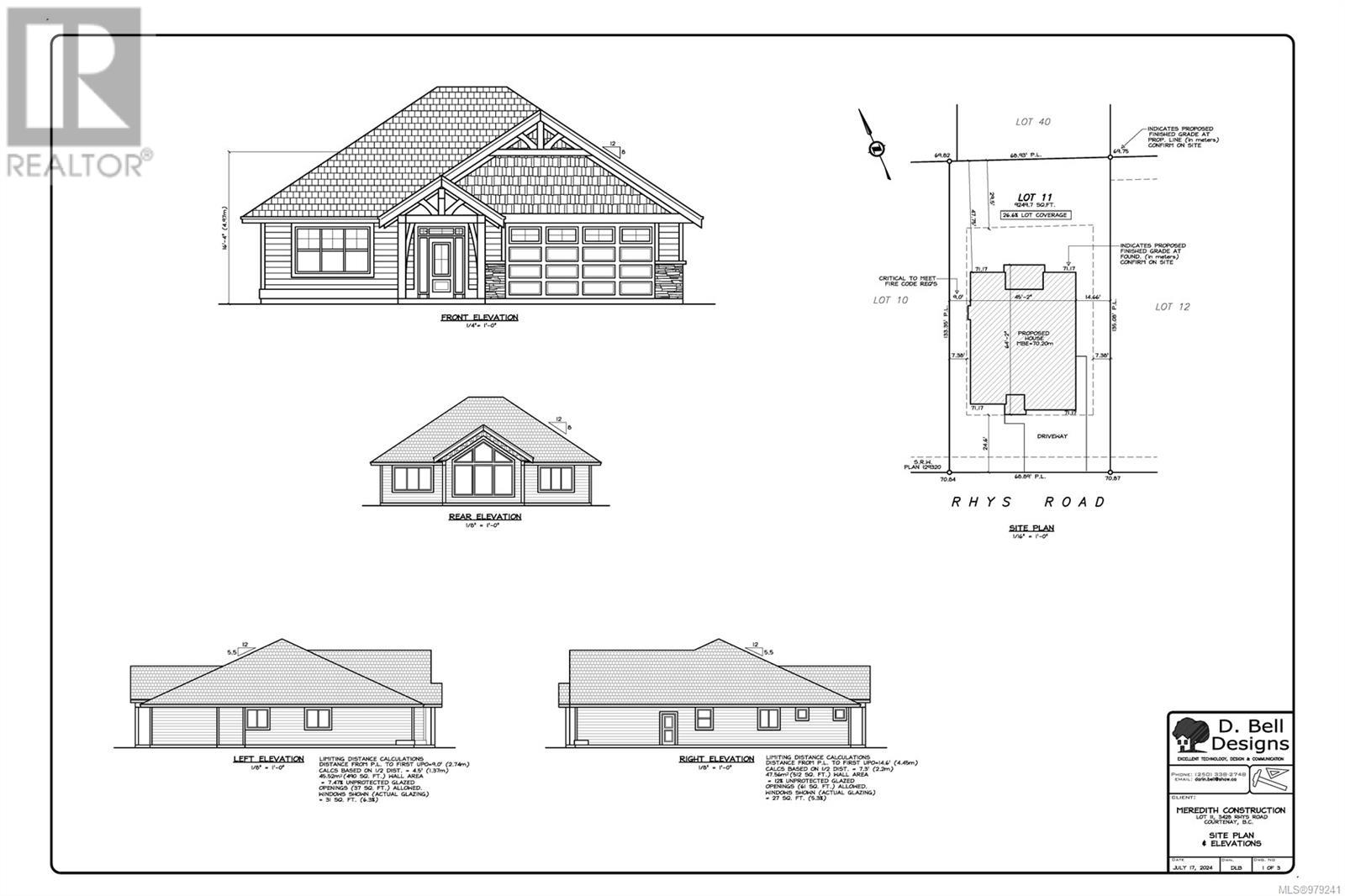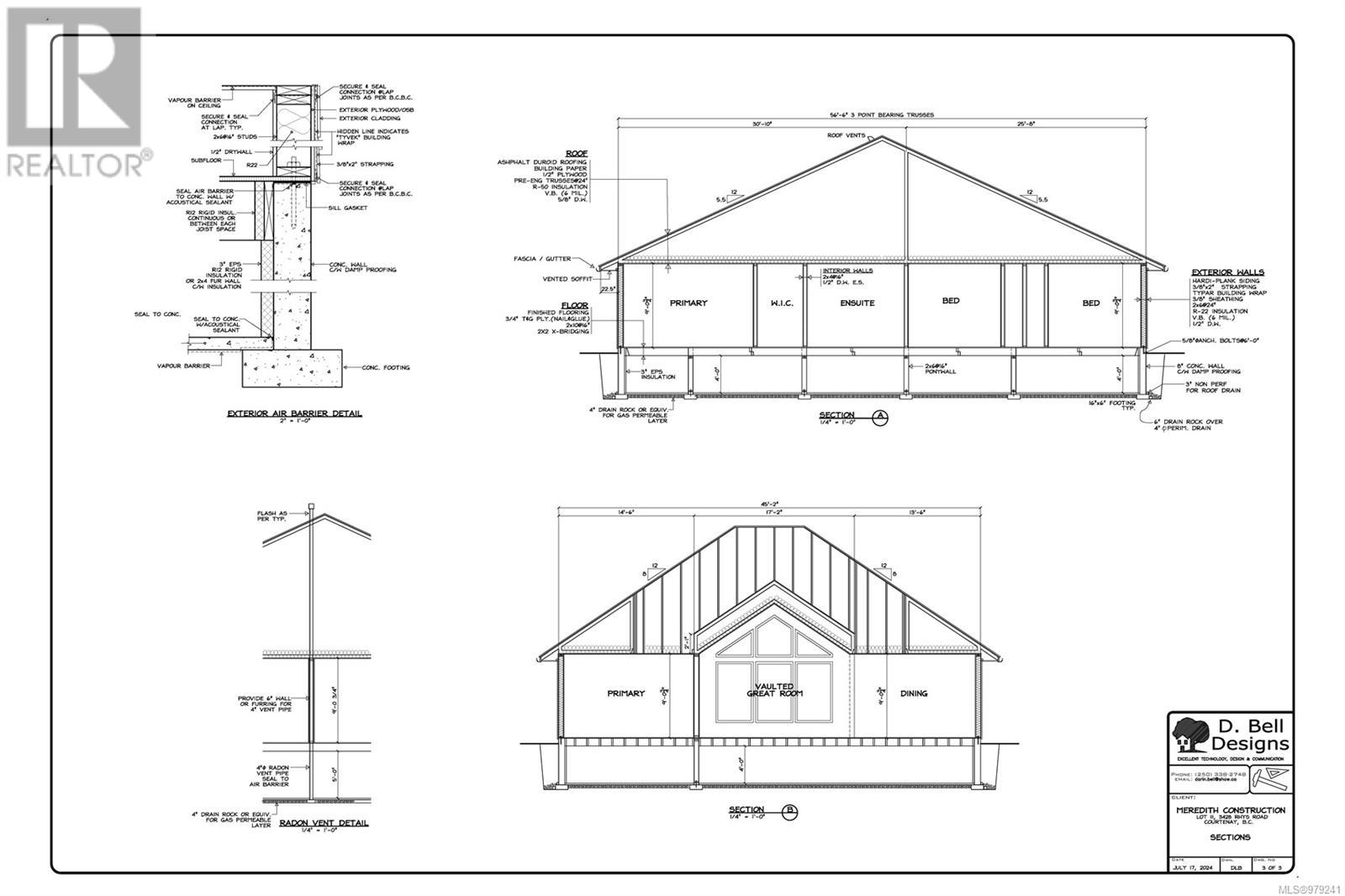3 Bedroom
2 Bathroom
2018 sqft
Fireplace
Air Conditioned
Forced Air, Heat Pump
$1,195,000
Discover refined living in this brand-new 2,000 sq. ft. rancher, located in the sought-after Ridge Neighbourhood. This thoughtfully designed 3-bedroom, 2-bathroom home, plus a den, is being crafted by S. Meredith Construction on a spacious 0.21-acre lot in the final phase of this picturesque subdivision. Early buyers have the unique opportunity to personalize key design elements, ensuring this home reflects their individual style. Step into the gourmet kitchen, which will feature custom cabinetry and a large stone countertop island and stainless steel appliances, perfect for both everyday living and entertaining. The open-concept living area boasts vaulted ceilings and a cozy natural gas fireplace, offering both elegance and comfort. The primary suite is a true retreat with a spacious ensuite and walk-in closet, while the additional bedrooms and den provide versatility for families or those looking to downsize. The exterior will feature a covered patio, fenced and landscaped yad plus durable, low-maintenance Hardie plank siding, designed to last. Anticipated completion is for spring/summer 2025—secure your future home now and make it truly yours! (id:37104)
Property Details
|
MLS® Number
|
979241 |
|
Property Type
|
Single Family |
|
Neigbourhood
|
Courtenay South |
|
Parking Space Total
|
3 |
Building
|
Bathroom Total
|
2 |
|
Bedrooms Total
|
3 |
|
Constructed Date
|
2024 |
|
Cooling Type
|
Air Conditioned |
|
Fireplace Present
|
Yes |
|
Fireplace Total
|
1 |
|
Heating Fuel
|
Electric, Natural Gas |
|
Heating Type
|
Forced Air, Heat Pump |
|
Size Interior
|
2018 Sqft |
|
Total Finished Area
|
2018 Sqft |
|
Type
|
House |
Land
|
Access Type
|
Road Access |
|
Acreage
|
No |
|
Size Irregular
|
9148 |
|
Size Total
|
9148 Sqft |
|
Size Total Text
|
9148 Sqft |
|
Zoning Type
|
Residential |
Rooms
| Level |
Type |
Length |
Width |
Dimensions |
|
Main Level |
Laundry Room |
|
|
13'3 x 6'3 |
|
Main Level |
Ensuite |
|
|
5-Piece |
|
Main Level |
Bathroom |
|
|
4-Piece |
|
Main Level |
Bedroom |
|
10 ft |
Measurements not available x 10 ft |
|
Main Level |
Bedroom |
12 ft |
10 ft |
12 ft x 10 ft |
|
Main Level |
Primary Bedroom |
|
|
13'11 x 13'11 |
|
Main Level |
Den |
|
|
8'10 x 7'6 |
|
Main Level |
Living Room |
|
|
18'11 x 16'9 |
|
Main Level |
Kitchen |
16 ft |
|
16 ft x Measurements not available |
|
Main Level |
Dining Room |
|
|
12'11 x 10'4 |
https://www.realtor.ca/real-estate/27576789/lt11-rhys-rd-courtenay-courtenay-south





